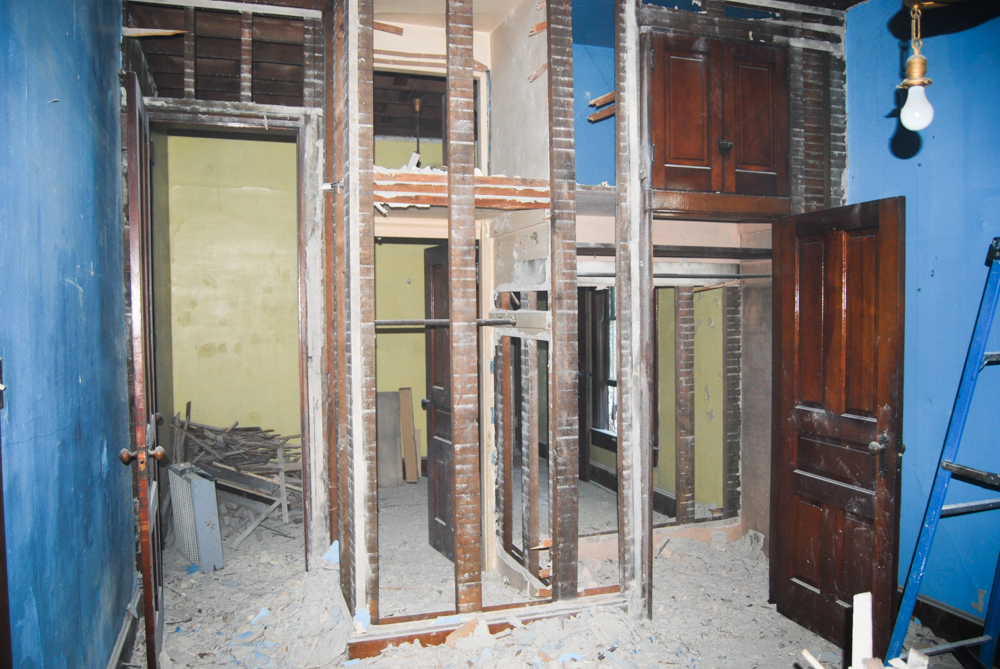Week 11 – Joe
Once we decided that the kitchen was going to be in the back of the house we knew we were going to have to relocate the bathroom. There is a very small room right next to the kitchen that will make for a very nice and well-placed bathroom. That part was easy. The doorway in the picture below leads to the current stair case. That will be walled off.

The difficult decision we have been wrestling with for more than a month now is where to put the new stairs. The stairs that currently exist in the house are dangerously steep, but more importantly they are located at the very back of the 2nd floor. The stairs come up directly into an upstairs bedroom.

The rest of the upstairs is unfinished and we plan to finish that area so that all three bedrooms are upstairs. In order to do that we need to move the stairs so that they are centered with the 2nd floor. Obviously, if we didn’t do that everyone would have to walk through this bedroom to get to the other bedrooms. Not ideal. Renovations are all about give and take. If we get stairs where we want them, we have to give up something else. The best place to put new stairs is in a side area of the house right where a pair of beautiful closets are located.

We ARE going to use the closet doors and woodwork somewhere else in the house, but it still hurts to remove anything from it’s original location. Since having all 3 bedrooms upstairs was a clear priority for us, this was the sacrifice we had to make. Here is a rough sketch of the plan for that area of the house. We are still finalizing this, but it gives you the general idea.

One big change from this drawing is that we will leave the area open in front of the stairs instead of walling it off and putting and niche under the stairs. This will give us that circular flow on the 1st floor and allow easier access to the stairs and bathroom from any place downstairs.
I started demolition and realized right away that this was going to be more difficult than the kitchen. It was a much more enclosed space, much less light, more structural obstacles to work around, and is further away from the back door of the house (longer distance to haul plaster and lath). It was also a deceptive amount of plaster to remove because a large amount of wall square footage was tucked into in a very small area.

On top of the plaster mess, there was much more trim to salvage and many more studs to remove. And to make matters worse – I just wasn’t happy about doing this. The kitchen was a positive experience. It was easy to see right away how tearing down two walls would help make a beautiful kitchen. These closets were different. They were well-made, beautifully crafted, and added so much to the space. In addition, I knew that adding stairs was going to make one of the side rooms smaller and I was mourning that loss of space. In general, I was grumpy about this. I just tried to remember that this was the only way to get three bedrooms upstairs and kept moving forward.


On the second day of demolition Amy was able to join me. This made me less grumpy and obviously made the work move along much faster!


On a side note, the house is starting to get a little crowded with all the stuff we are removing and reusing.

In addition to removing the closets we needed to remove plaster and lath on the wall that will eventually have a door to the basement and plumbing for the bathroom. Amy spent the better part of the day taking the plaster and lath down on this back wall.

This sketch of the possible stair case is from a similar view of the picture above. You can see on the right wall where the stairs will go.

Still waiting to hear back from our framing sub contractor. In the meantime I will get started on the rehab of the kitchen windows…
Follow our story and read the next post: Window Restoration Begins
Read our previous post: Things we found in the walls.
I love to watch people work. Especially on houses. Do you have a pick-up truck? I noticed Joe using a Milwaukee sawsall. I think they make the best tools. Heavy though. I’ m glad you guys are wearing masks. Keep up the good work and those soft musical hands of Joe’s will turn into “muscle and steel”.
LikeLiked by 1 person
Hey Terry- yeah we were really choosey about the masks that we bought! Better safe than sorry. We’re borrowing a truck to get the hauling done. Glad to hear you are enjoying the blog. 🙂
LikeLike
Amy, Joe, Aiden and Little Lucy…..I love the sketch of the new stair case and where it is located in your new home that is under renovation . Love the door you removed and door jamb to be used somewhere else, it would be such a loss to just cast such lovely workmanship aside. Keep up the hard work…I know it is going to be a lot of blood, sweat and tears during this whole process, but, it seems when the two of you can work together…the timeand work is much easier on the both of you. If you ever need me to watch the kids….let me know. After completion of your home…you both will look back on these days, I pray, with love in your hearts and a home that will be filled with love… and accomplishment….I love the determination you both have to have all three bedrooms upstairs. Good going !! HUGS AND LOVE, Aunt Janet XOXOxoxo xo
LikeLiked by 1 person